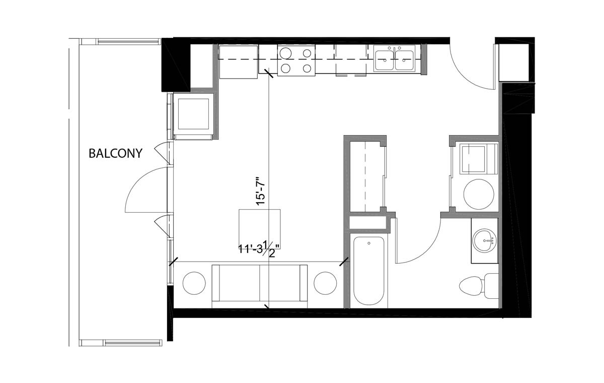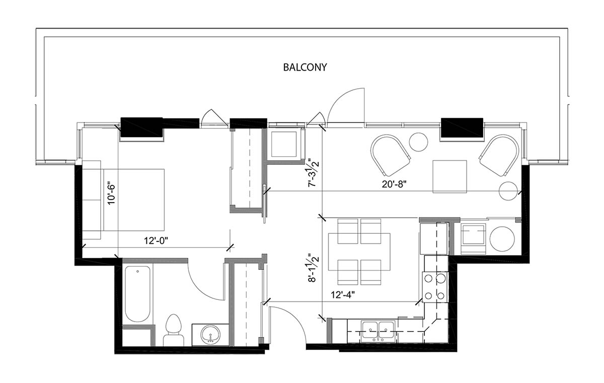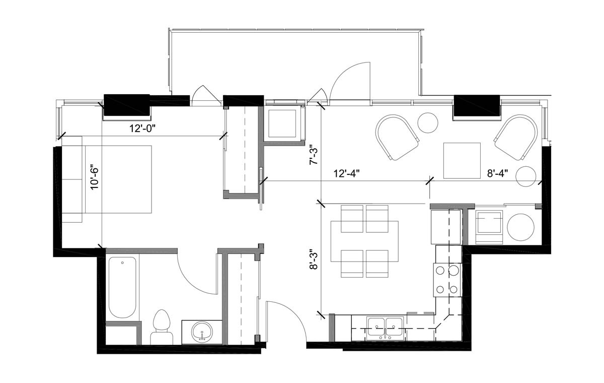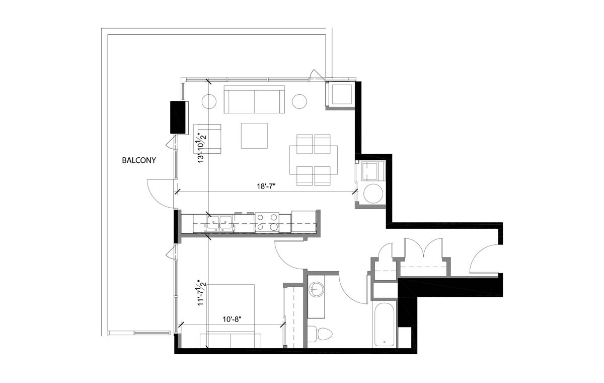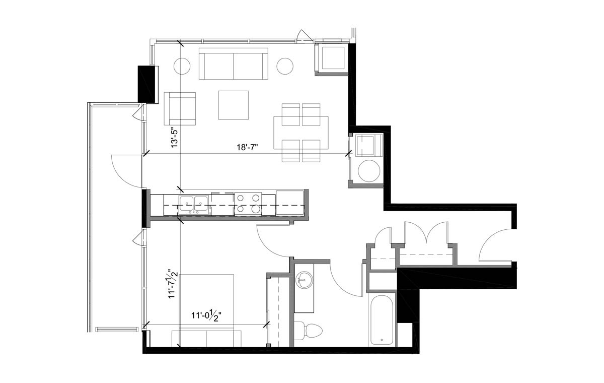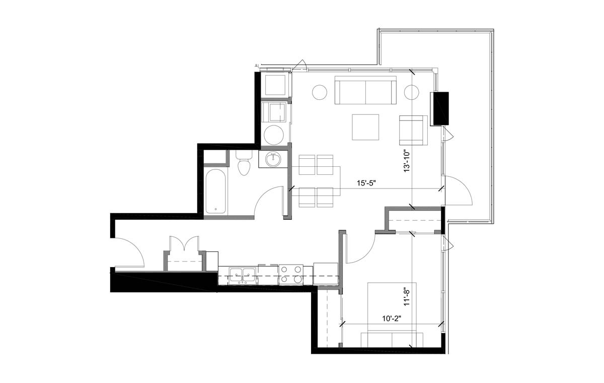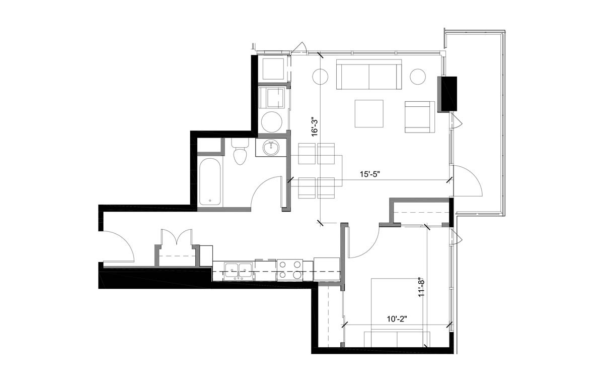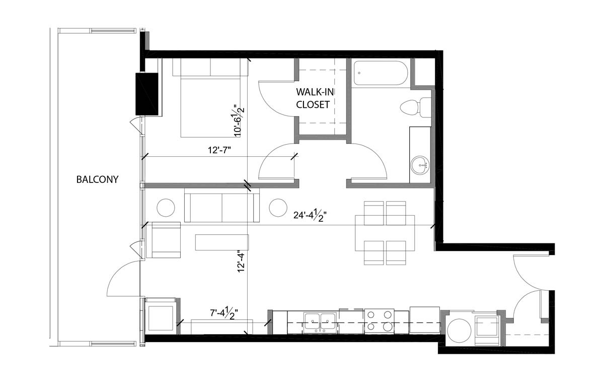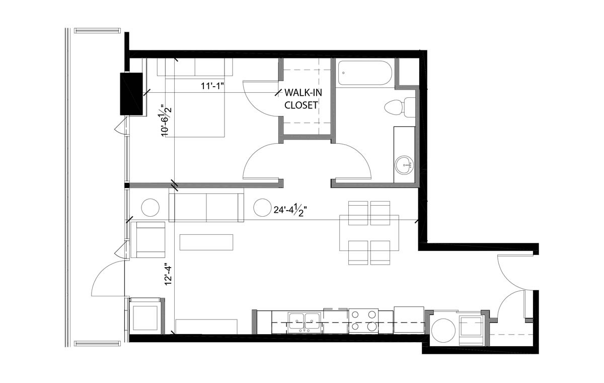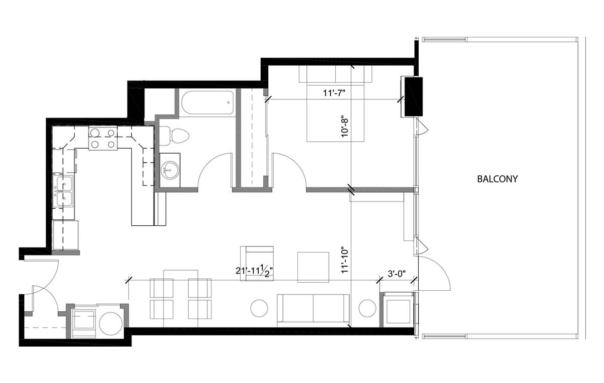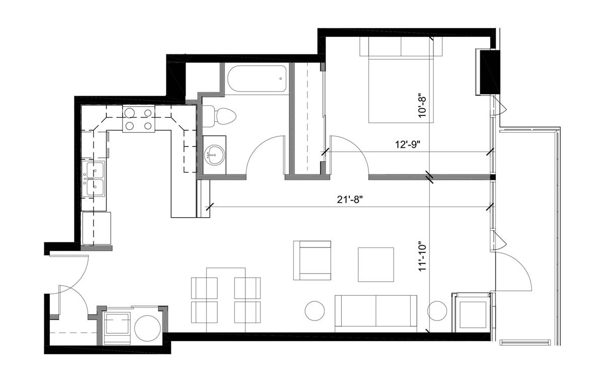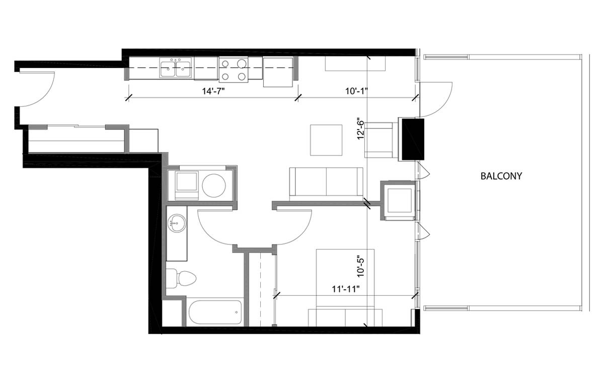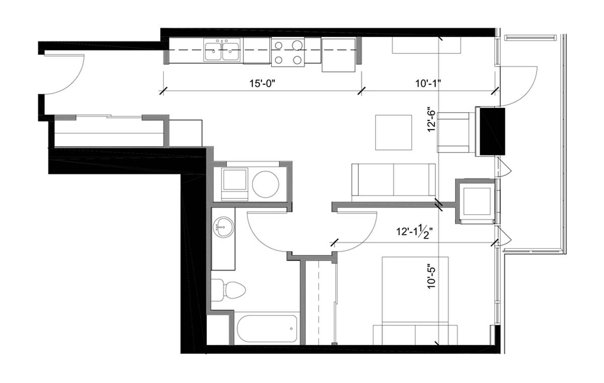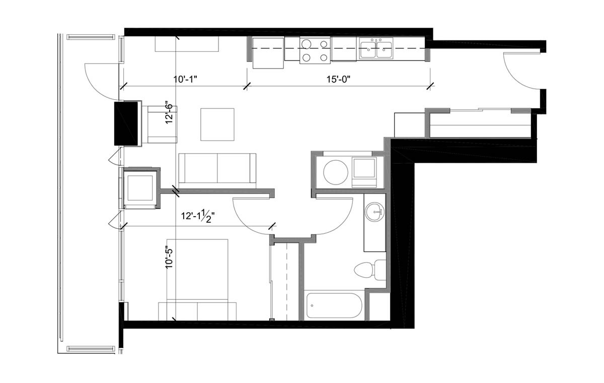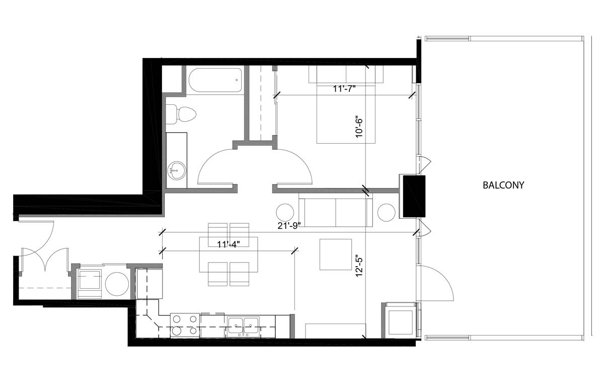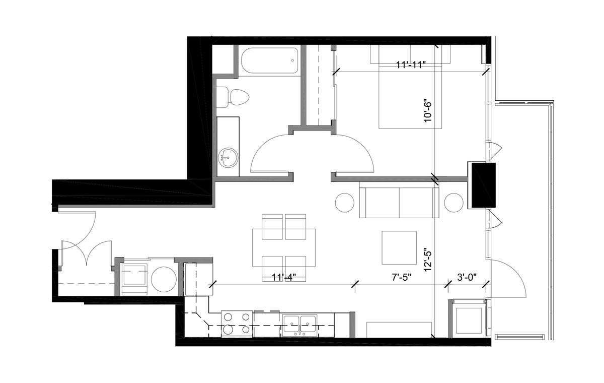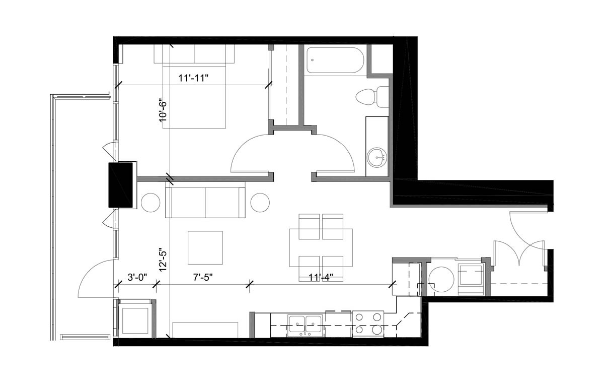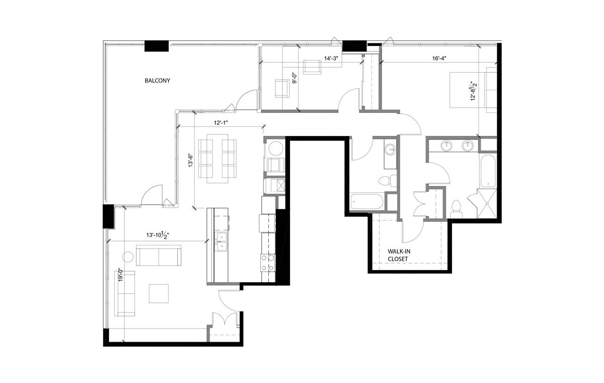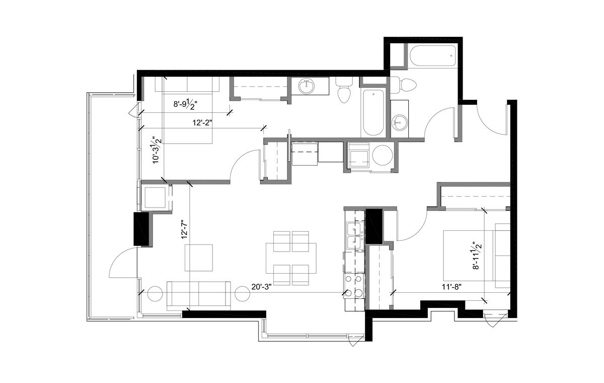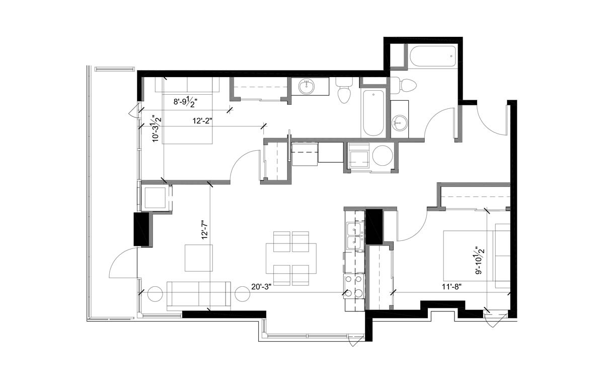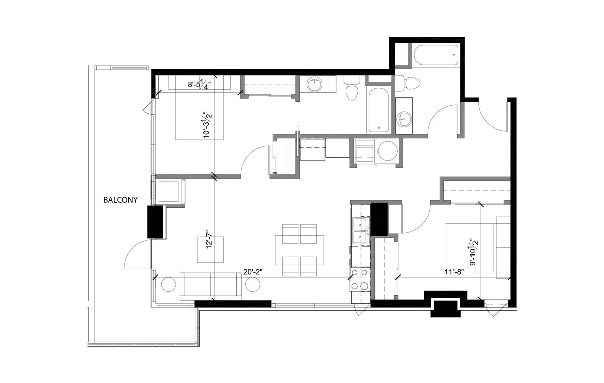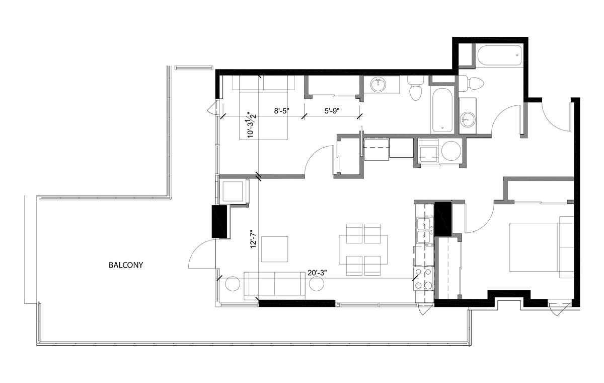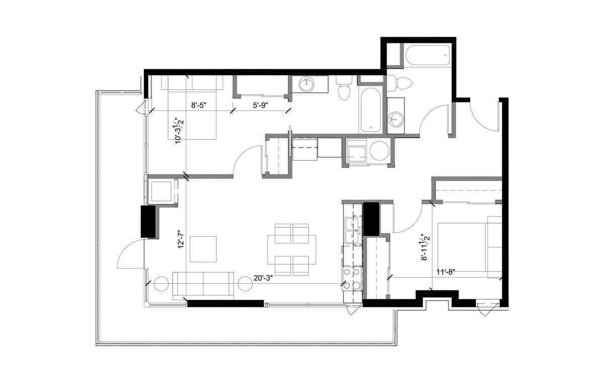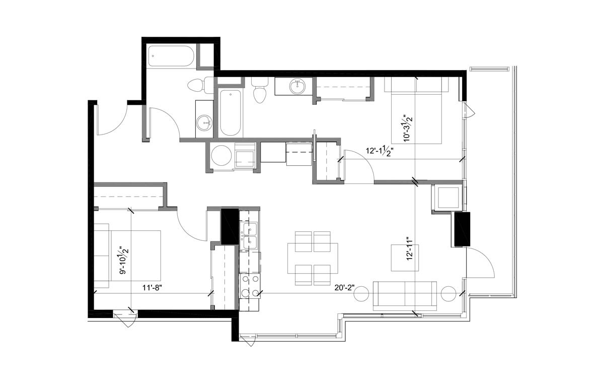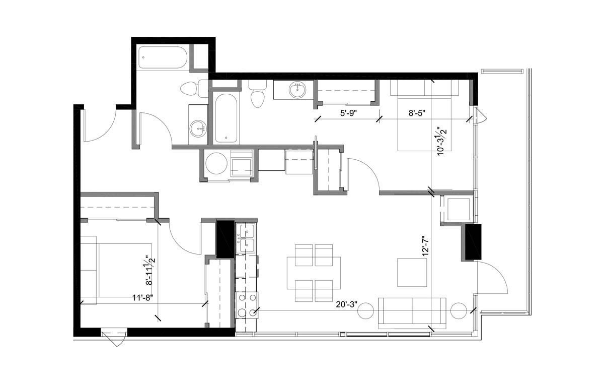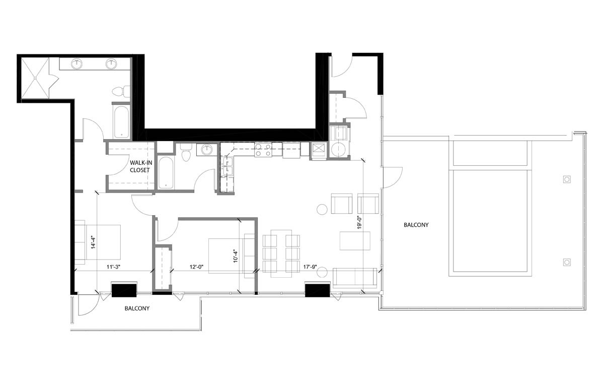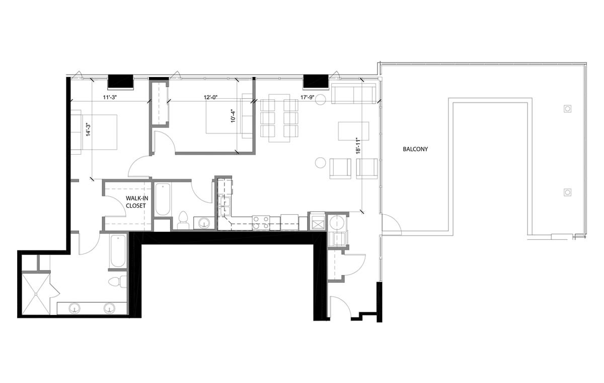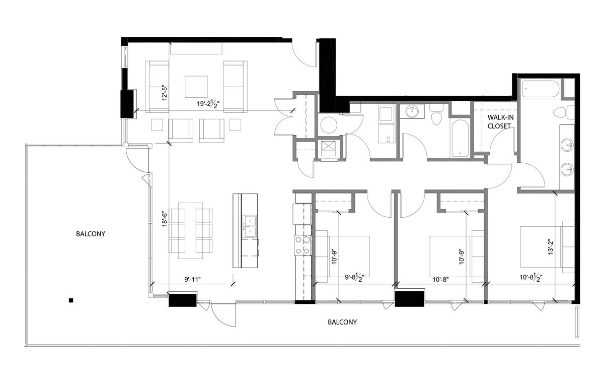
Floor Plans
STUDIO
1 BEDROOM
1 BEDROOM FLOORPLAN G (S)*
665 SQ. FT.
109 SQ. FT. BALCONY | $2575 - $3525
- $45 flat fee for water, sewer, and trash.
LEVEL
15-18, 21-24, 8-11 BEDROOMS
1 BATHROOMS
1 SQ FT
665 BALCONY (SQ FT)
109
15-18, 21-24, 8-11 BEDROOMS
1 BATHROOMS
1 SQ FT
665 BALCONY (SQ FT)
109
LEVEL — 15-18, 21-24, 8-11
BEDROOMS — 1
BATHROOMS — 1
SQ FT — 665
BALCONY (SQ FT) — 109
2 BEDROOM
PENTHOUSE
*All floor plans, renderings, maps, site plans and floor plates are artist’s renderings for illustrative purposes only and may not be to scale. All dimensions and distances are approximate and may vary. All photos and views are approximate representations only and may not depict actual product. Actual product and specifications may vary in dimension or detail and are subject to change. Not all features are available in every apartment. Prices and availability are subject to change. Before committing to the property, we recommend a tour of our community to view your potential new home, please contact a leasing agent.

